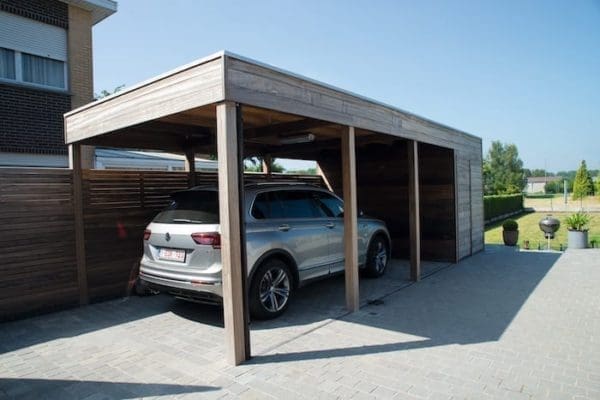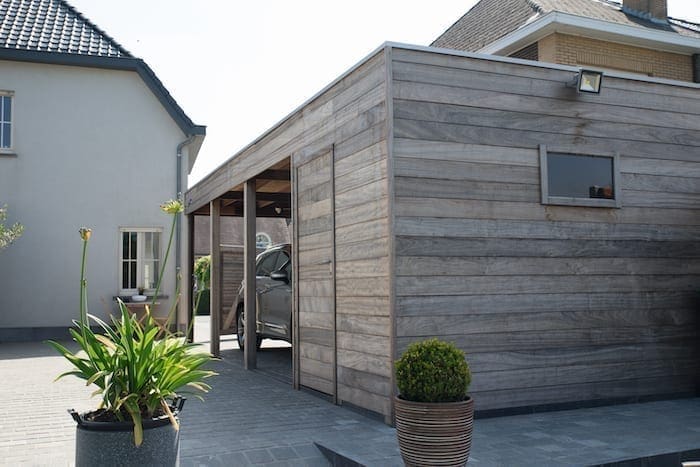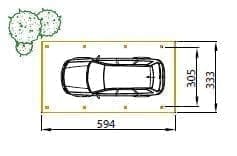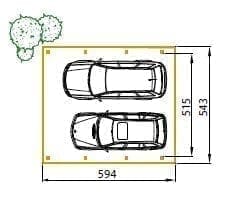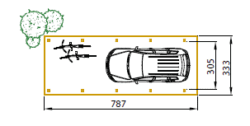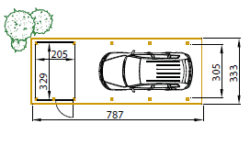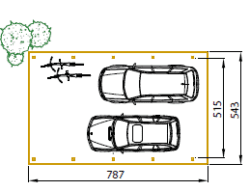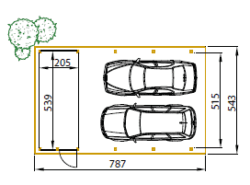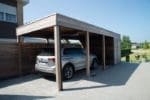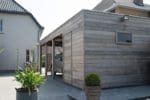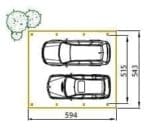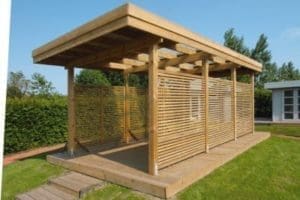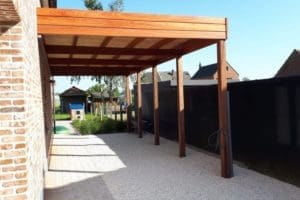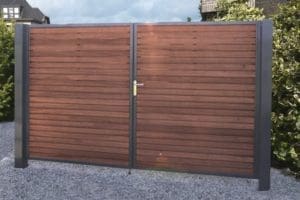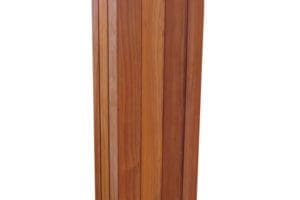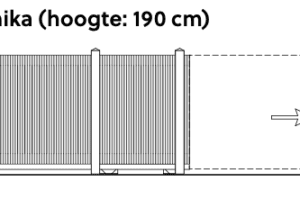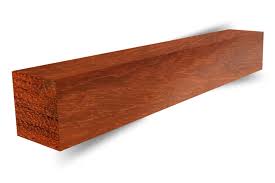Detached carport Modern Padouk
The Carport Modern is the ideal solution to protect your car from inclement weather. The carport stands out aesthetically thanks to its slim structure and a sturdy fixed roof. Our freestanding carports are made of impregnated pine or padouk. This way you can be sure of an extremely durable carport. You can easily assemble it yourself with the detailed assembly instructions.
SPECIFICATIONS
Finish
- 22 x 145 mm shelf in pine (pressure impregnated) or padouk (durability class 1)
- Horizontally placedRoof finish
Roofing
- Osb underroof and EPDM provided with tapped hole and supplies for drainage
- Aluminum anodized roof edge
ABBREVIATION
- CG: freestanding carport pine impregnated
- CP: detached carport padouk
EXTRA
- The framework of the door is made of padouk (durability class 1) for the sake of stability.
- Very sturdy construction; Perfect finish
- Padouk untreated, durability class 1
- Complete kit with detailed assembly instructions
- The distance between the posts is always 180 cm, so that most screens can be used to close the side walls
- Possibility to build a closed storage room
- The poles 3.0 m 12 x 12 cm are always placed in the ground (ref Z) or on metal post bases for the concrete (ref Y).
- Total height: 2.6 m / usable height: 2.25 m
- Customization possible (both in height, length and width)
- Possibility to build a closed storage space, ideal as a bicycle shed or for storing garden furniture. Same interior height as carport. Bottom not included: wooden terrace tiles or decking boards can be purchased for this purpose.
- Made to order
- Listed prices are without screens
Here you can click through to the manufacturer’s page.
For more information about this Carport Flat Roof Padouk, please contact us!
Specifications
- 1. Window acrylic 3 mm
- 2. Roof in OSB – sheets and roof membrane in EPDM; Aluminum Finishing Edge
- 3. Tongue-and-groove decorative board
(22×145 mm) - 4. Beam
(45 x 145 mm) - 5. Notched pole
(12 x 12 cm – 3.0 m) - 6. Door with rim lock and cylinder
(90 cm wide) - 7. Notched corner post
(12 x 12 cm) - 8. Tongue-and-groove solid planks
(28 mm) - 9. Drain pipe
- 10. Metal post base for the concrete
This is how our carports make the difference
- All wood is carefully sorted, graded and dried in open air for processing.
- The garden houses are delivered in pre-assembled panels where each wall consists of 1 part up to 4 meters.
- The cladding of the summerhouse always has a wood thickness of at least 22 mm.
- The frames of the walls are constructed of impregnated slats 35 x 57 mm.
- Impregnated beams of 35 x 145 mm are provided for the roof supports.
- The osb boards (18 mm) are calculated according to the size of your summerhouse. The epdm roofing is also provided in one piece to match the size of your chosen gazebo.
- The door frame (35 x 95 mm) is always in padouk (durability class 1) for the sake of stability. The recessed lock and sturdy hinges are made of stainless steel. The lock plate is fully recessed.
- Each summerhouse comes standard with a single door (1930 x 870 mm) and a fixed window with clear glass (300 x 1600 mm).
- Fast delivery time guaranteed

