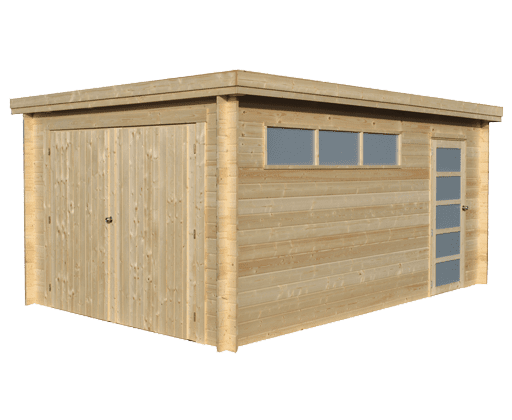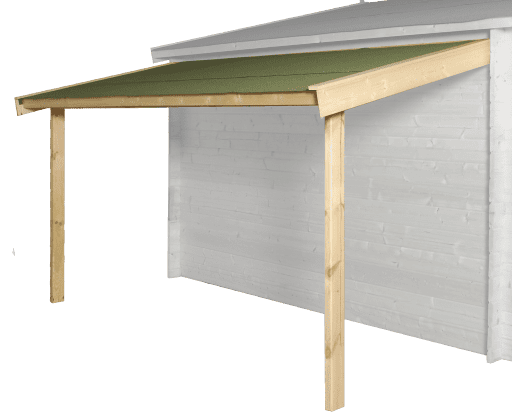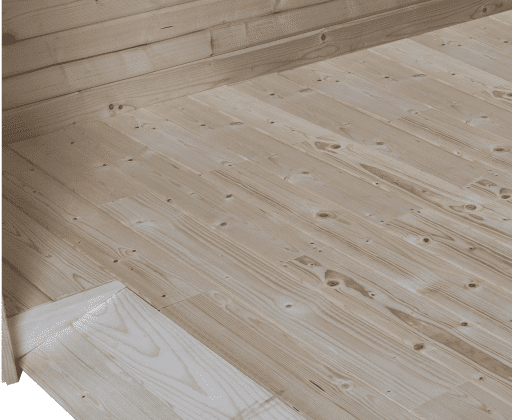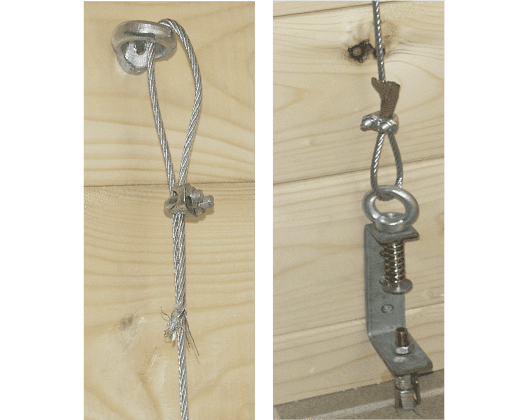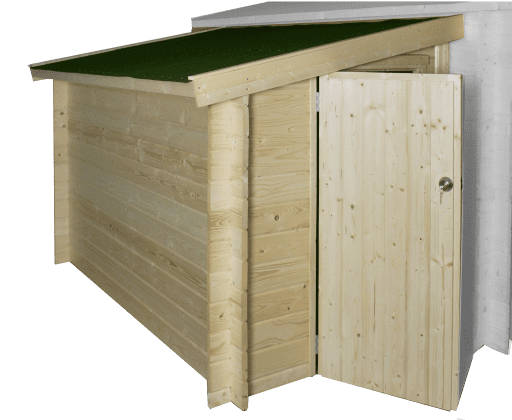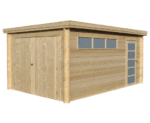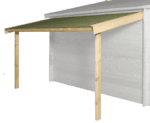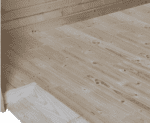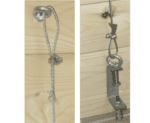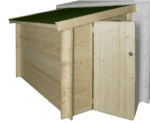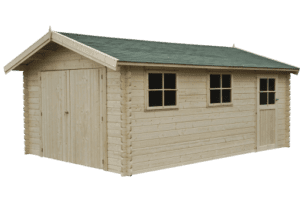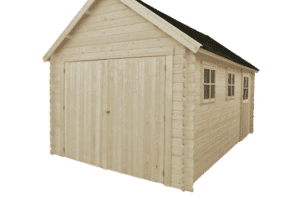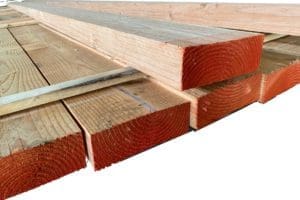Garage Oregon 325×505 – 3711
Construction Type: Log Cabin with Windproof 3D Corner Connection
Plank End Finish: Straight
Walls: built according to the classic log cabin principle, in 28mm thick solid Scandinavian or Siberian Spruce
Roofing: steel roof with anti-fog cloth
Dimensions base product W x D: 325 x 505 cm
Surface area garden house: 16.41 m²
Dimensions inner dimensions basic product W x D: 299.4 x 479.4 cm
Indoor garden area: 14.35 m²
Dimensions roof projection base product W x D: 345 x 521 cm
Surface roof projection garden house: 17.97 m²
Front roof overhang: 10 cm
Minimum recommended concrete size: 325 x 505 cm
Wall height: 222/227 cm
Ridge height: 232 cm
Roof pitch: 1°
To be treated m²: 95 m²
Weight: 700 kg
Packages LxWxH: 540 x 110 x 60 cm
Door type 1: DDP02
Description door 1: double gate frame shelves
Lock type door 1: stainless steel sphere with cylinder
Door dimensions 1 W x H: 228 x 192 cm
Dimensions frame size door 1 W x H: 230 x 194 cm
Door type 2: EDM03
Description door 2: single door modern
Glazing door 2: matt plexi
Lock type door 2: stainless steel sphere with cylinder
Door dimensions 2 W x H: 85 x 187 cm
Dimensions frame size door 2 W x H: 83 x 187 cm
Window type 1: A/VRM3
Description window 1: modern window 3-piece 28mm
Glazing window 1: matt plexi
Dimensions frame recess window 1 W x H: 228 x 34.5 cm
Here you can click through to the manufacturer’s page where you will immediately find all the assembly instructions.
For more information about the Garage Oregon 325×505 – 3711, please contact us!

