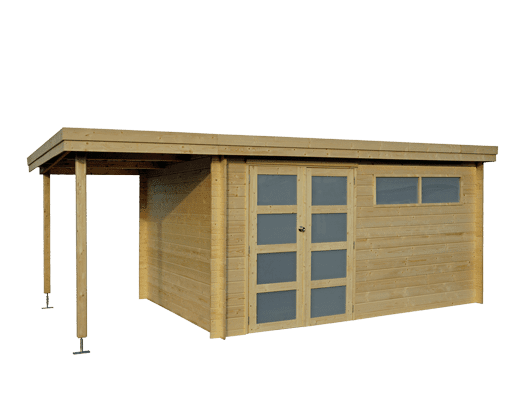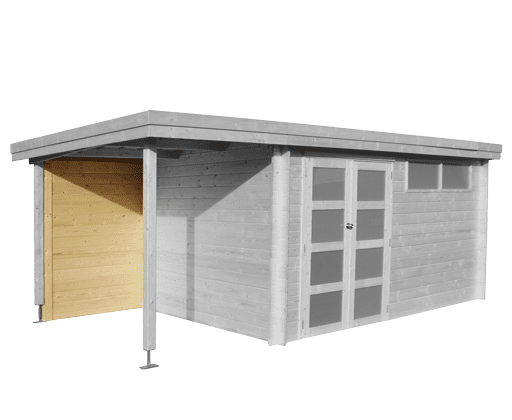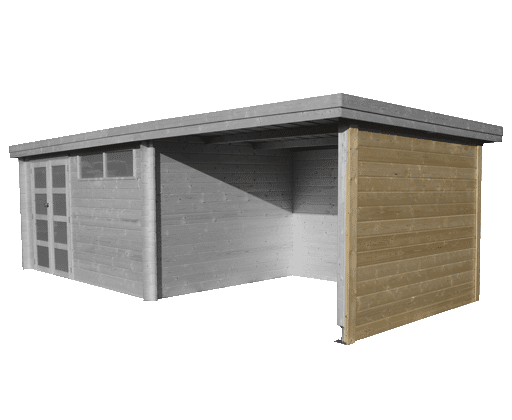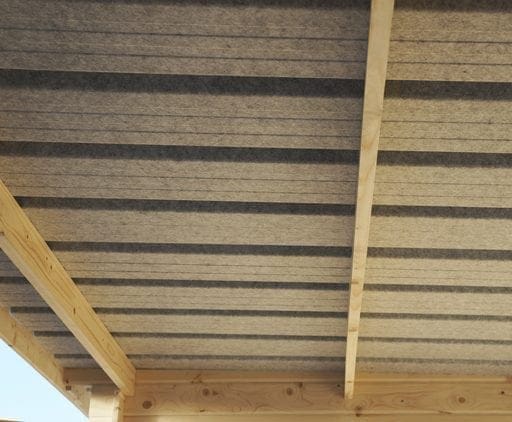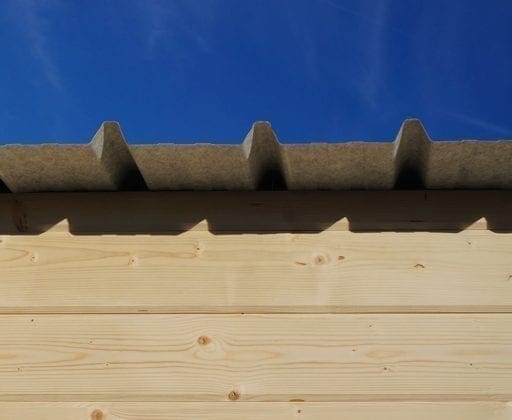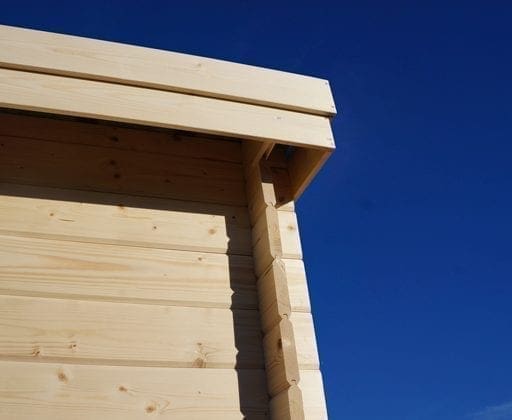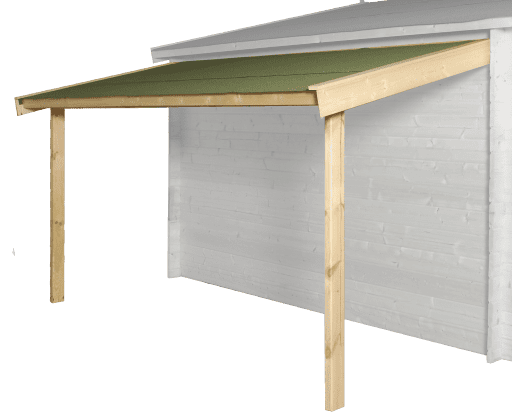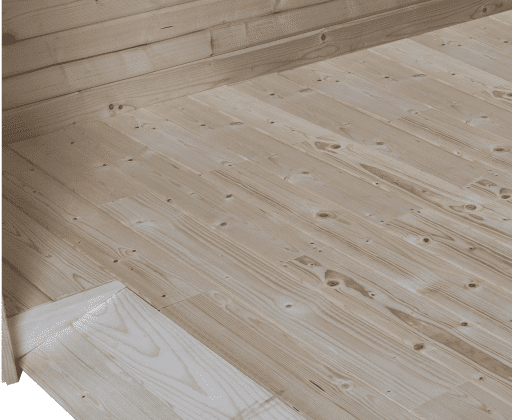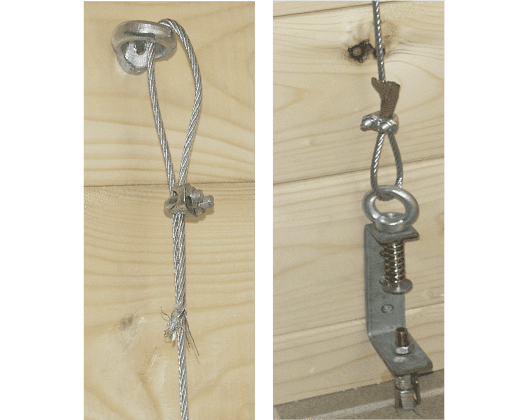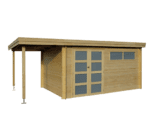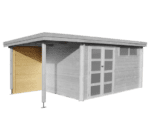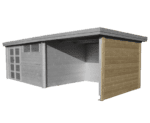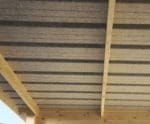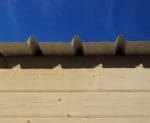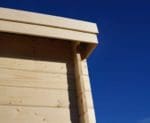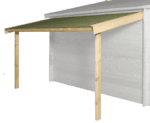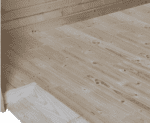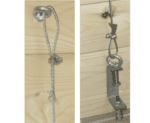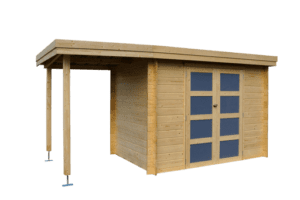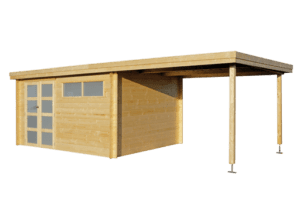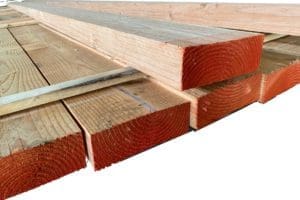Garden House Oregon 565×295 – 3703EXT150
Dimensions base product W x D: 415 x 295 m²
Surface area garden house: 12.24 m²
Dimensions ground size extension W x D: 148 x 268 m²
Extension surface area: 3.97 m²
Dimensions inner dimensions basic product W x D: 389.4 x 269.4 m²
Indoor garden area: 10.49 m²
Dimensions inner extension W x D: 162 x 305 m²
Indoor extension area: 4.94 m²
Dimensions roof projection basic product W x D: 421 x 321 m²
Surface roof projection garden house: 13.51 m²
Dimensions roof projection extension W x D: 152 x 321 m²
Extension roof projection area: 4.64 m²
Front roof overhang: 10 cm
Minimum recommended concrete size: 565 x 295 cm
Wall height: 201 / 214 cm
Ridge height: 219 cm
Roof pitch: 2.5°
M² to be treated: 120 m²
Weight: 900 kg
Packages LxWxH: 420 x 110 x 50 + 300 x 110 x 15 cm
Door type 1: DDM03
Description door 1: double door modern
Glazing door 1: matt plexi
Lock type door 1: stainless steel sphere with cylinder
Door dimensions 1 W x H: 142 x 187 cm
Dimensions frame size door 1 W x H: 140 x 187 cm
Window type 1: A/VRM2
Description window 1: modern window 2-piece 28mm
Glazing window 1: matt plexi
Dimensions frame size window 1 W x H: 153 x 34.5 cmClick through to the manufacturer’s page where you will immediately find all assembly instructions.
Here you can click through to the manufacturer’s page where you will immediately find all the assembly instructions. For more information about the Garden House Oregon 415×295, please contact us!

