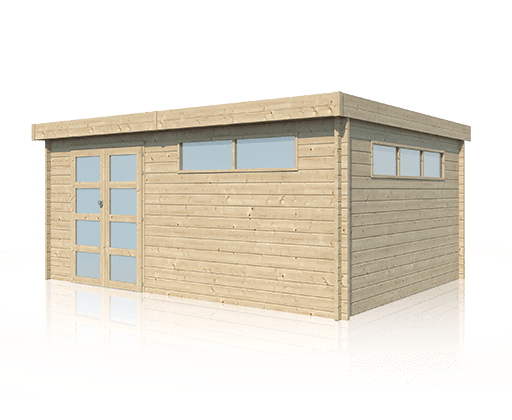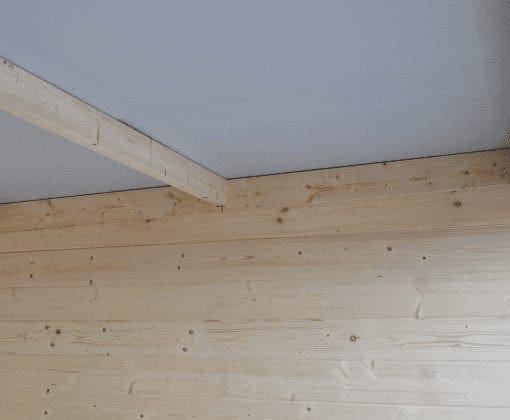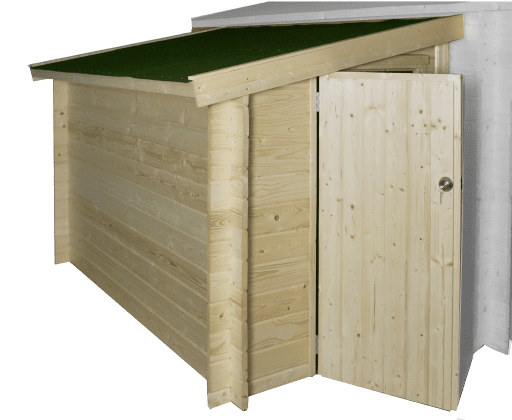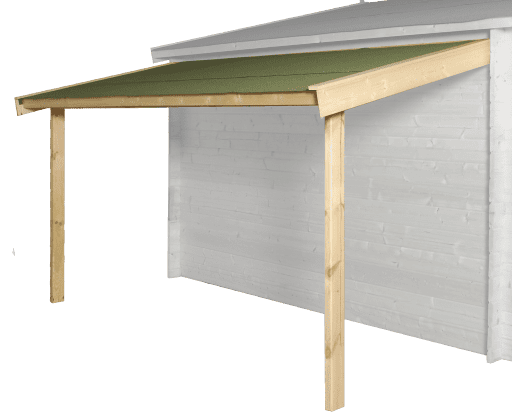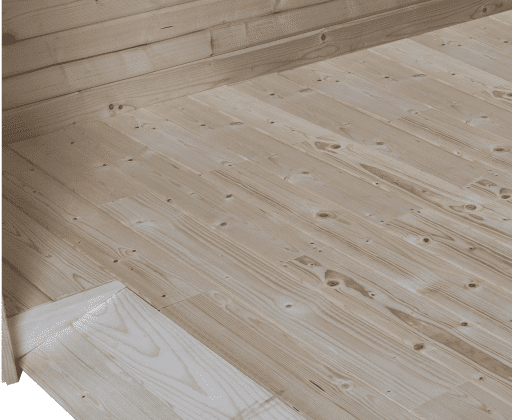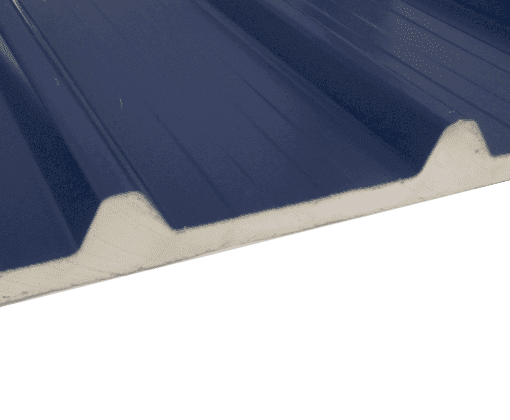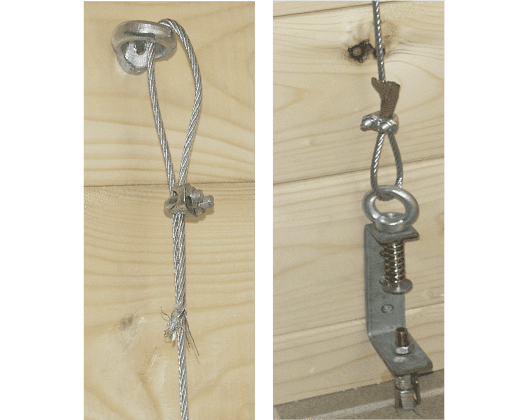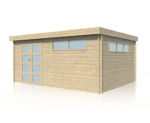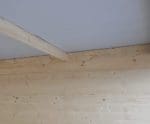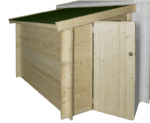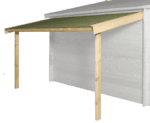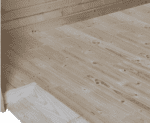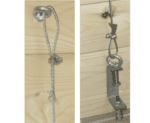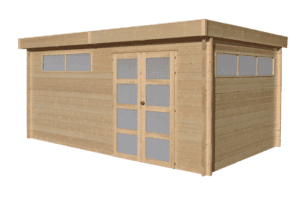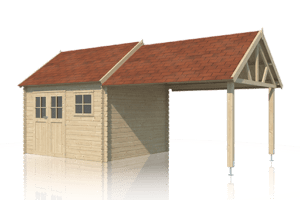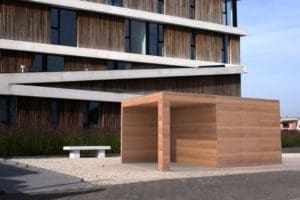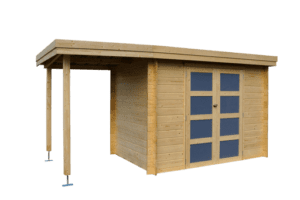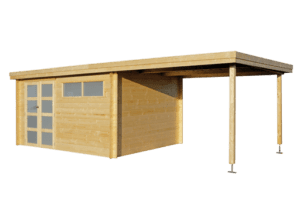Garden house Modern XXL 505×385 – 4602ISO
Construction Type: Log Cabin with Windproof 3D Corner Connection
Plank End Finish: Straight
Walls: built according to the classic log cabin principle, in 44mm thick solid Scandinavian or Siberian Spruce
Roofing: insulated steel roof (insulation thickness 20mm)
Dimensions base product W x D: 505 x 385 cm
Surface area Garden house Modern XXL 505×385-4602ISO: 19.44 m²
Dimensions inner dimensions basic product W x D: 482.2 x 362.2 cm
Indoor garden area: 17.47 m²
Dimensions roof projection base product W x D: 512 x 412 cm
Surface area roof projection summerhouse: 21.09 m²
Front roof overhang: 12 cm
Minimum recommended concrete size: 505 x 385 cm
Wall height Garden house Modern XXL 505×385-4602ISO: 222 / 214 cm
Ridge height: 230 cm
Roof pitch: 1.2°
To be treated: 150 m²
Packages LxWxH: 510 x 60 x 110 + 410 x 30 x 110 cm
Door type 1: DDM04M
Description door 1: double door modern support mat
Glazing door 1: matt plexi
Lock type door 1: stainless steel sphere with cylinder
Door dimensions 1 W x H: 145 x 189 cm
Dimensions frame size door 1 W x H: 143 x 188 cm
Window type 1: X/VRM2
Description window 1: modern window 2-piece 44mm
Glazing window 1: matt plexi
Dimensions frame recess window 1 W x H: 170 x 34.5 cm
Window type 2: X/VRM3
Description window 2: modern window 3 parts 44mm
Glazing window 2: matt plexi
Dimensions frame recess window 2 W x H: 228 x 34.5 cm
Here you can click through to the manufacturer’s page where you will immediately find all the assembly instructions.
For more information about the Garden House Modern XXL 505×385-4602ISO, please contact us!

