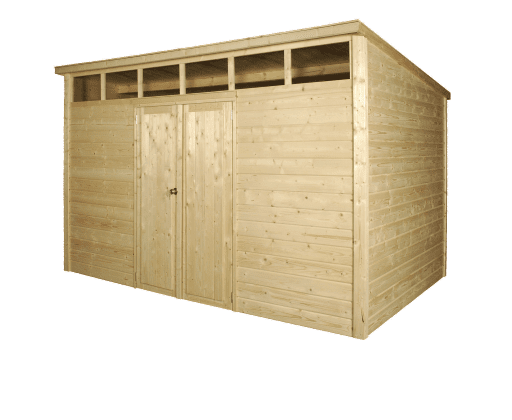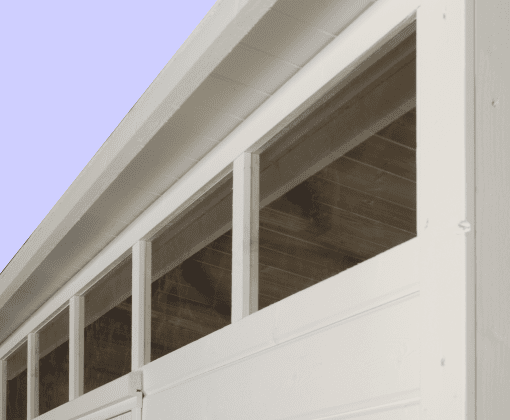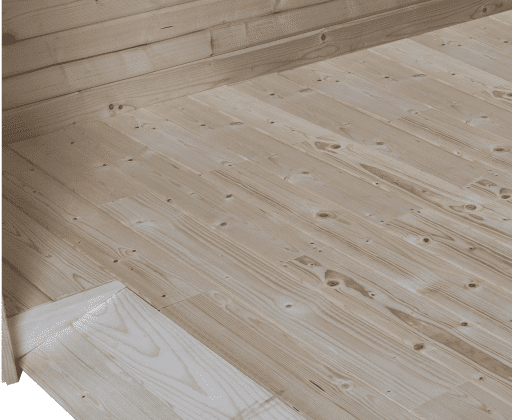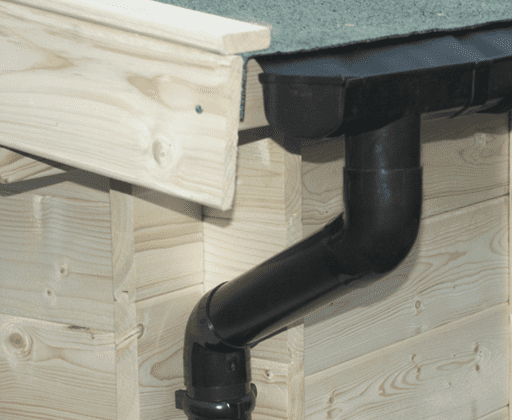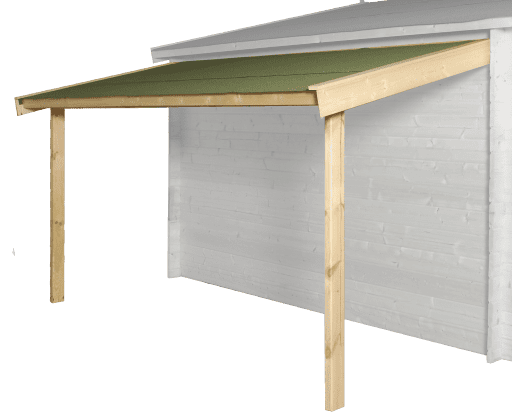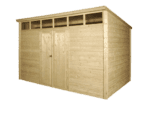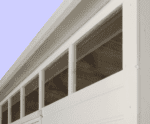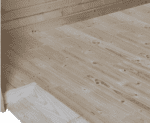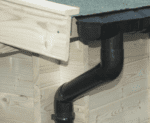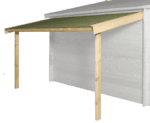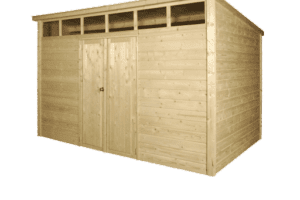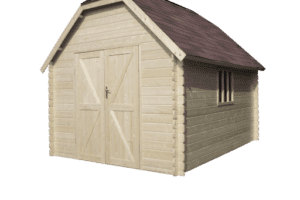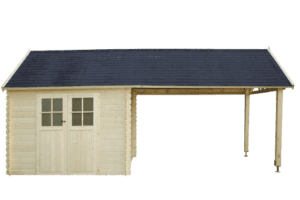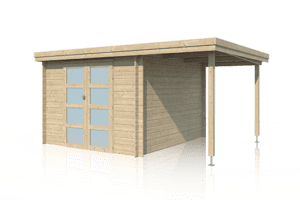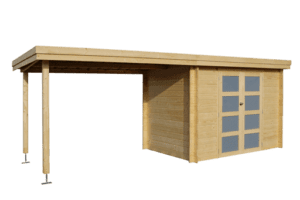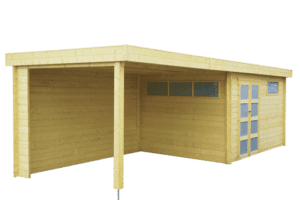Garden house Q-Line L 360×180 – 7002
Type of construction: garden shed with windproof wooden corner connection
Walls: constructed in 28mm thick solid Scandinavian or Siberian Spruce
Roof: 15 mm thick solid Scandinavian or Siberian Spruce
Roofing: green roofing
Dimensions base product W x D: 360 x 180 cm
Surface area garden house: 6.48 m²
Dimensions inner dimensions basic product W x D: 354.4 x 174.4 cm
Indoor garden shed area: 6.18 m²
Dimensions roof projection base product W x D: 366 x 211 cm
Surface area roof projection garden house: 7.72 m²
Minimum recommended concrete size: 360 x 180 cm
Wall height: 228 / 201 cm
Ridge height: 238 cm
Roof pitch: 9°
M² to be treated: 80 m²
Packages LxWxH: 360 x 60 x 110 cm
Door type 1: DDE01
Description door 1: double door edge
Lock type door 1: stainless steel sphere with cylinder
Door dimensions 1 W x H: 120 x 184 cm
Dimensions frame size door 1 W x H: 118 x 184 cm
Here you can click through to the manufacturer’s page where you will immediately find all the assembly instructions.
For more information about the Garden House Q-Line L 360×180, please contact us!

